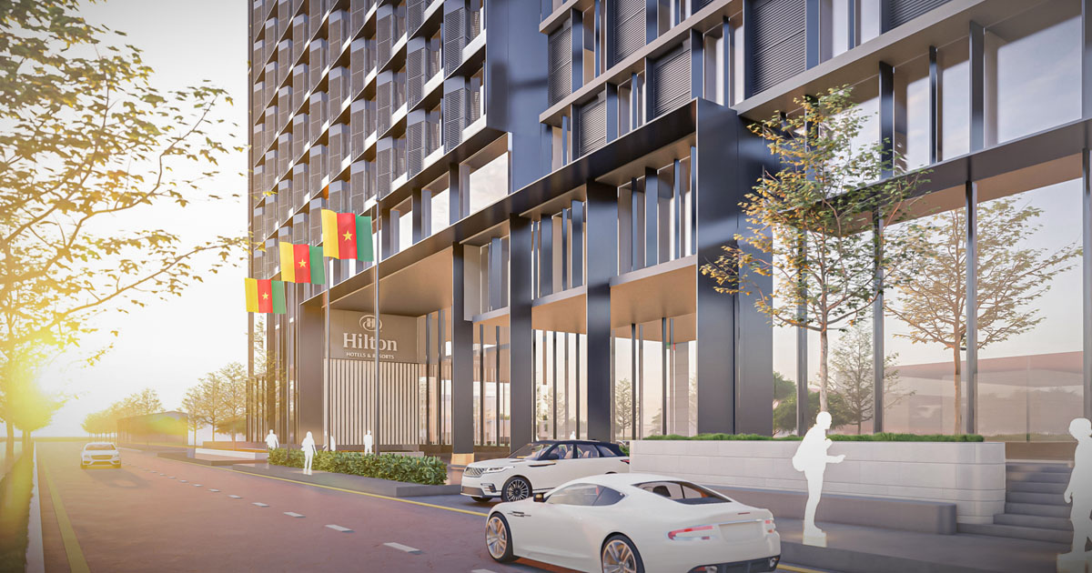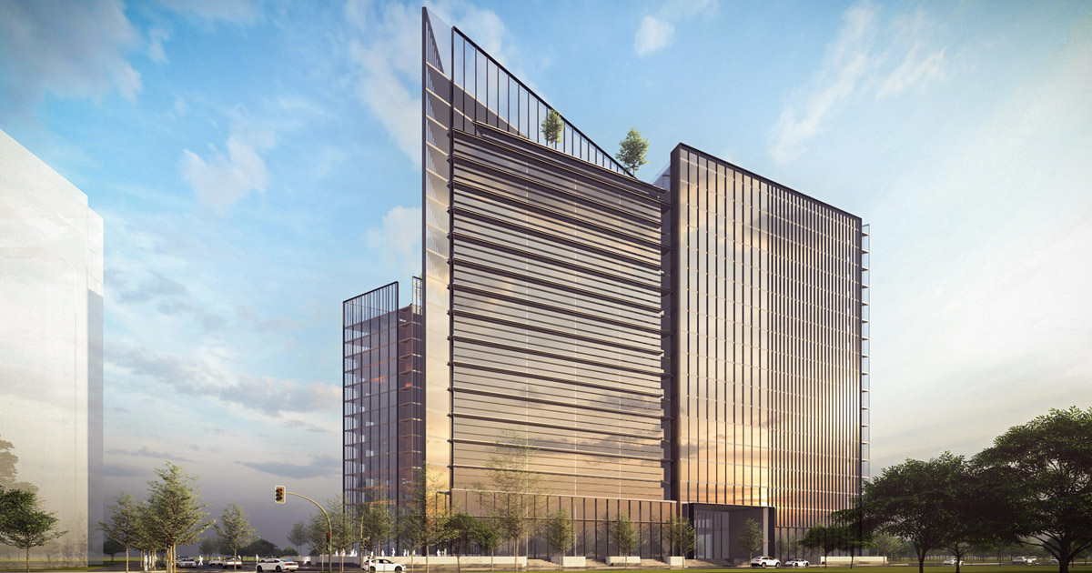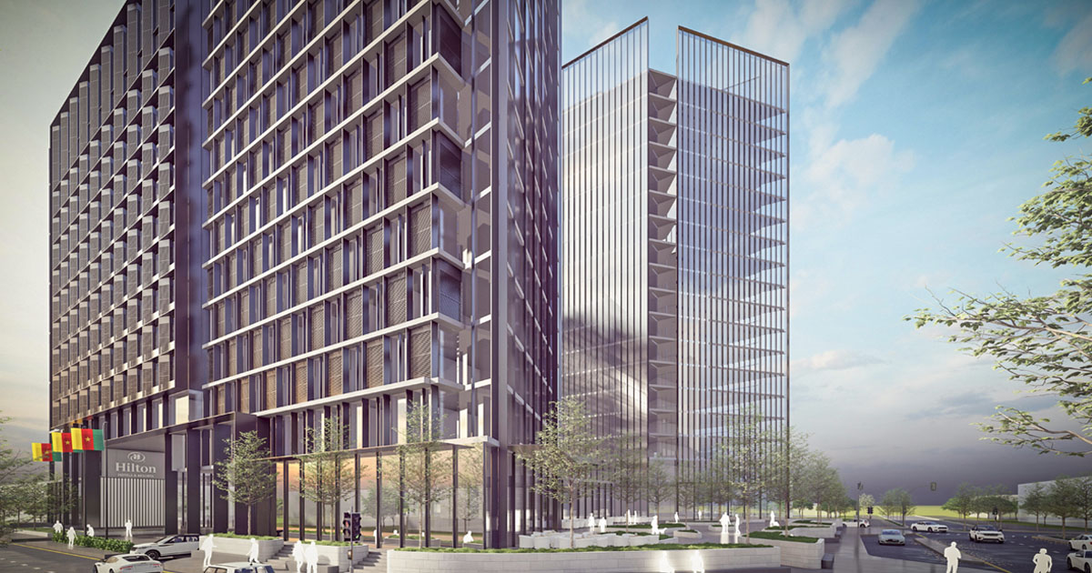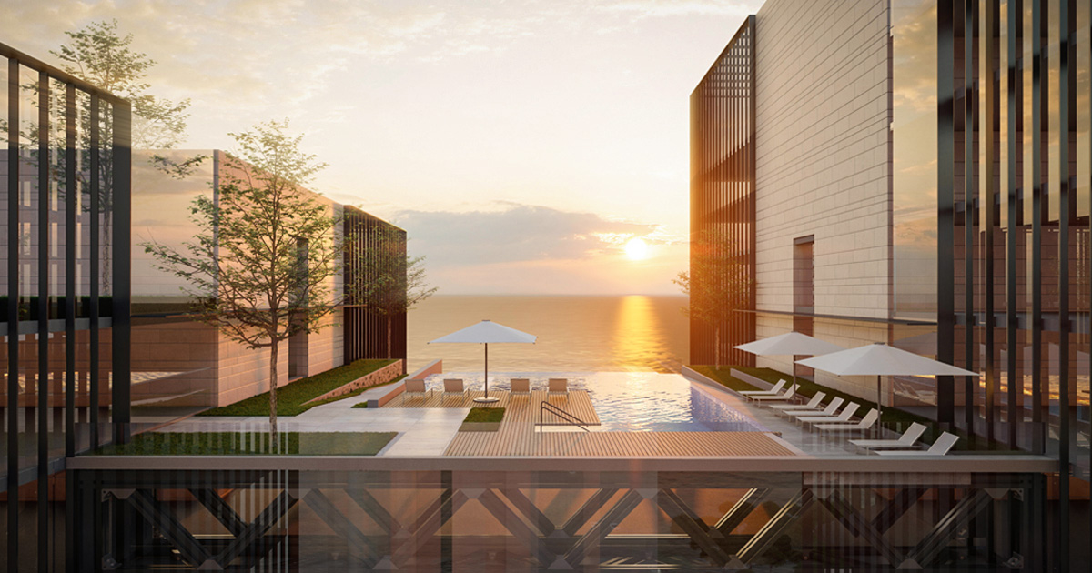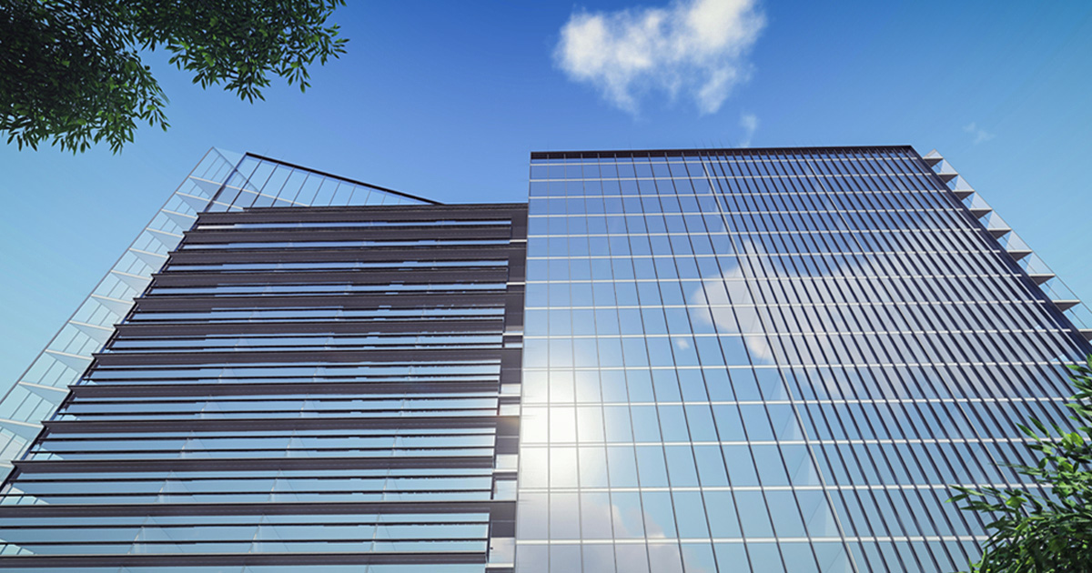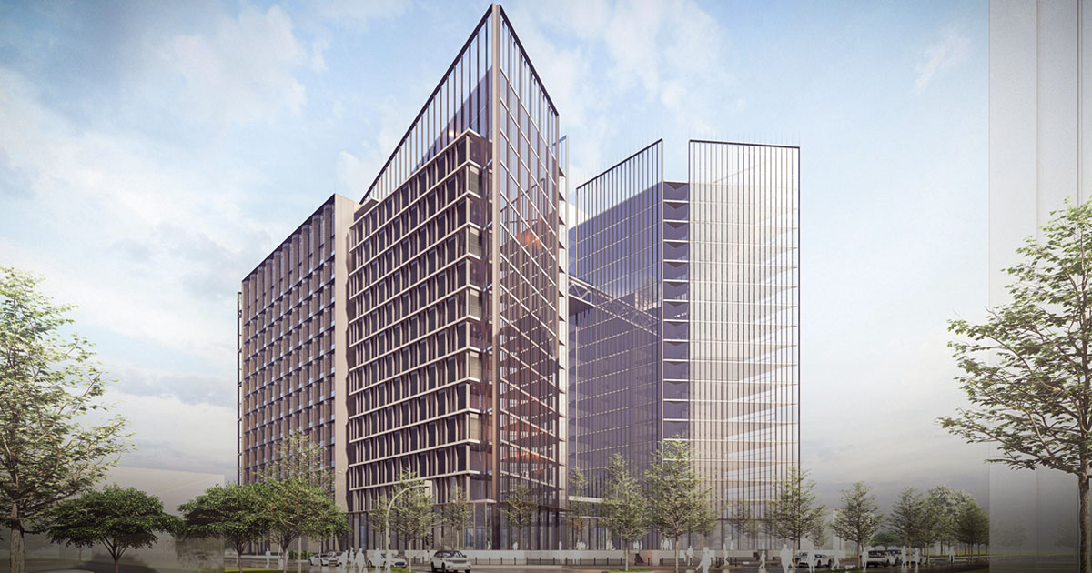
Mixed Use Development - CAMEROON
This mixed-use development project includes a 200-room, five-star hotel tower spread across 16 stories, as well as all the amenities that go along with it, such as a business center, food and beverage outlets, and a spa with an outdoor pool that overlooks the horizon. The project's architecture is modern and striking, with glass façades that offer transparency and allow natural light to flow throughout the building.
In addition to the hotel, there is a 19-story office tower with various office types distributed across different levels. Commercial spaces occupy the ground floor, while multipurpose spaces, spas, entertainment venues, and kid-friendly amenities are located on the first, second, third, and fourth floors.
Commercial and public spaces serving both towers are housed on a single common pedestal that is situated between the ground and fourth floors.
Location : Douala, Cameroon
Category : Hospitality, Mid-Rise
Scope of work : Architectural Design, 3D modeling, architectural visualization
